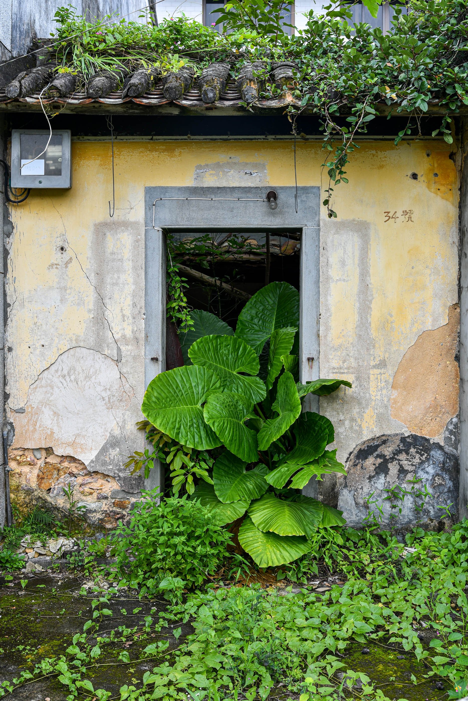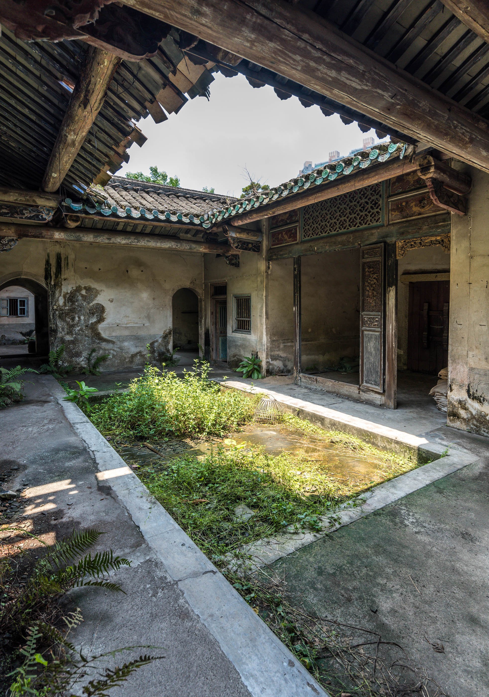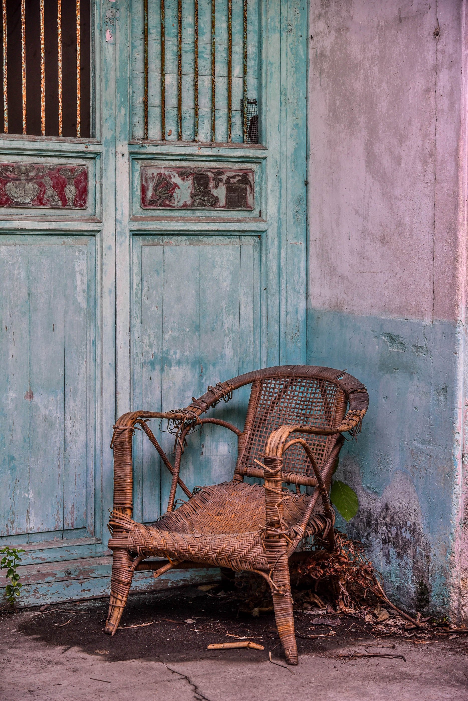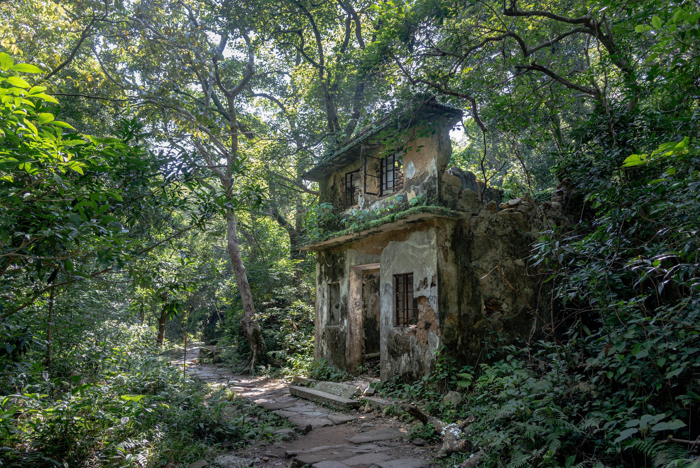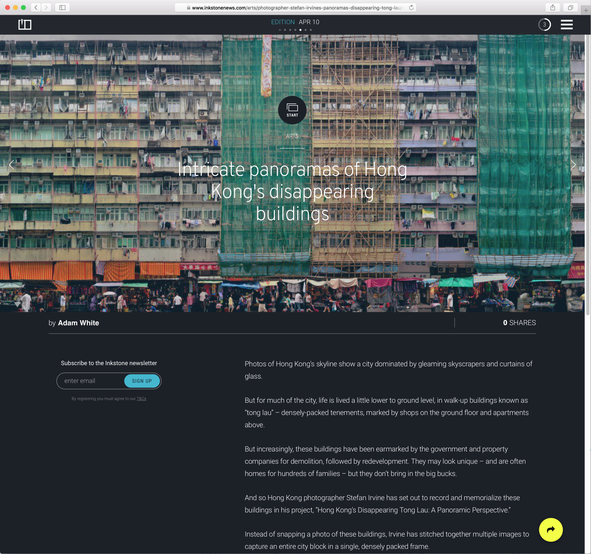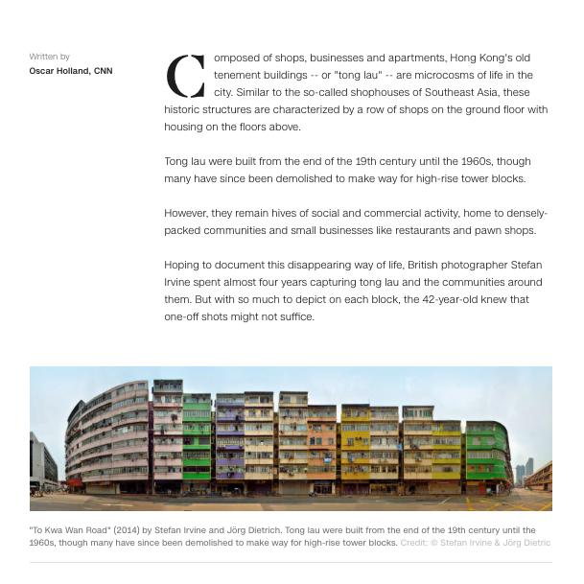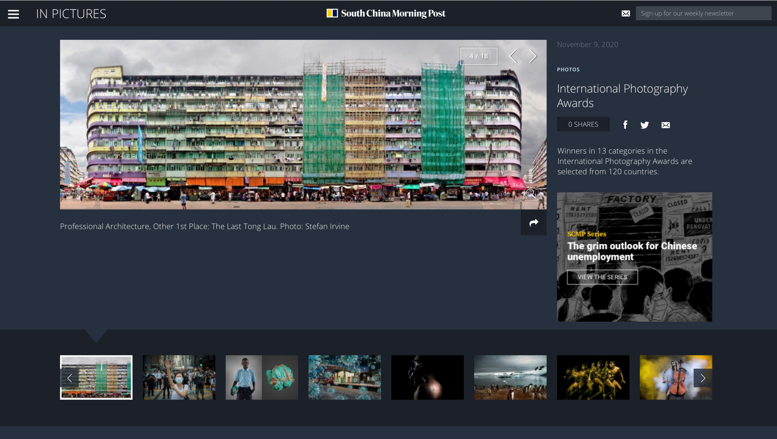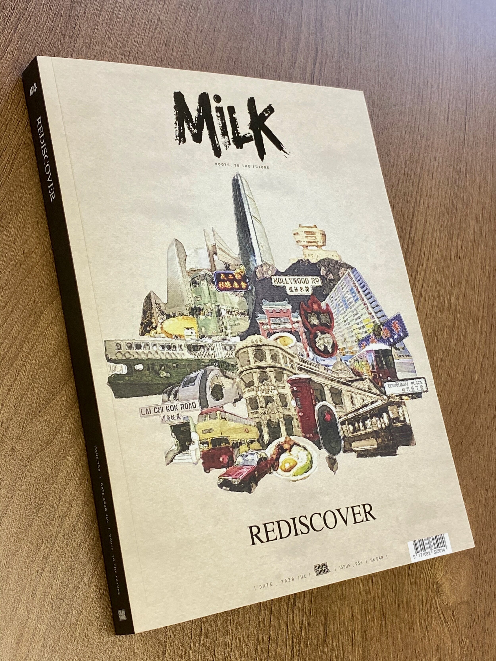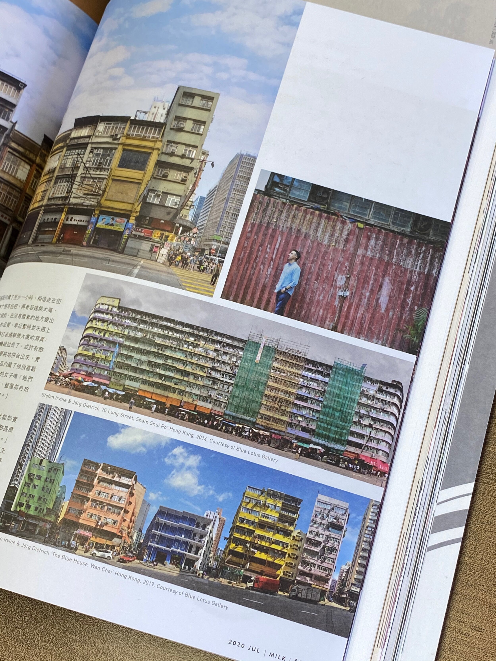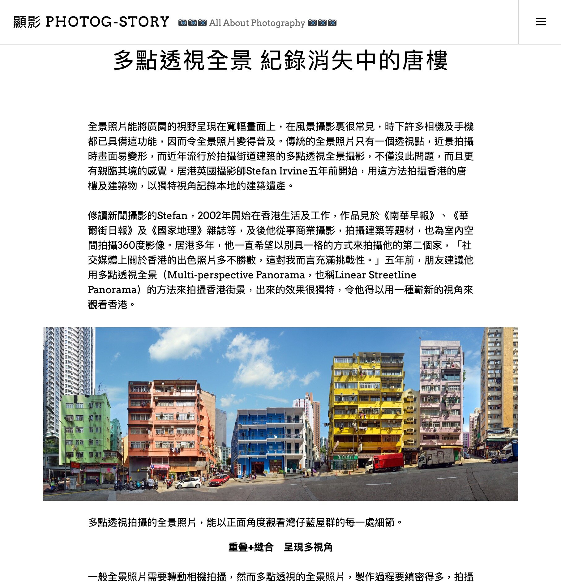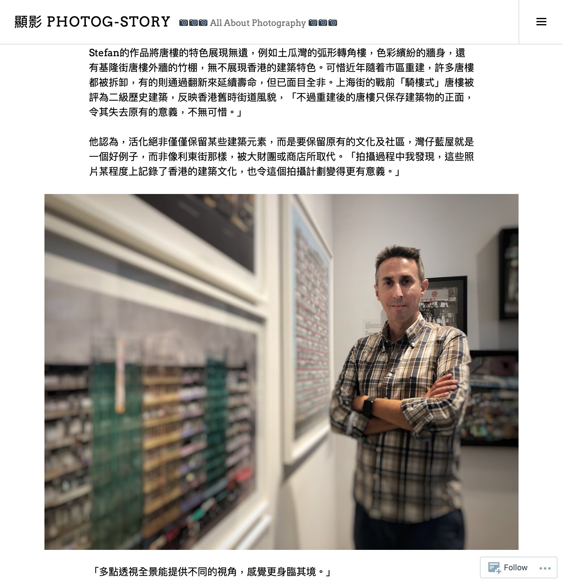Stefan Irvine
Abandoned Villages
of
Hong Kong
瓦落叢生
(exhibiting at Blue Lotus Gallery, January-February 2024)
Stefan Irvine 的全新系列,伴隨由 Blue Lotus Edition 於2023年出版的同名攝影集《瓦落叢生》,鏡頭對準香港的荒廢村落,以影像作品為那些搖搖欲墜的外牆和雜草叢生的遺跡注入新生命,讓觀眾一睹這些荒廢房屋那歷久不衰的魅力。
在殖民時代前的數個世紀裡,主要以農業或漁業為生的香港人,普遍居住於偏僻的村莊。到六十年代時期,更多更好的就業機會出現,許多村民於海外的餐廳或香港的城市工廠找到工作,因此他們直接捨棄本來居住的鄉村房屋-甚至遺棄整個村落,任由它們回歸大自然。
Stefan Irvine's latest series “Abandoned Villages of Hong Kong”, same titled photo-book published by Blue Lotus Editions in 2023, is an invitation to explore the forgotten corners of this vibrant city, and to discover the haunting beauty that lies hidden within its parks and islands.
For centuries before the colonial era, Hong Kong’s population dwelled in isolated villages, subsisting mainly on farming or fishing. When better opportunities arose during the 1960s, many villagers found work in restaurants overseas or in the urban factories of Hong Kong. Meanwhile, their countryside houses - sometimes entire villages - were simply abandoned and left to be reclaimed by nature. Stefan’s photographs breathe new life into the crumbling facades and overgrown relics, allowing readers to witness the enduring charm of these abandoned homes
Stefan 憑著對於捕捉廢墟的熱情,採用紀實手法去記錄了香港許多偏遠且已消失的定居點。他對於這主題的仔細研究和深度的理解,無一不體現於每幀精心構圖的影像中,更加揭示出當中被時間凍結了的隱藏故事。
「在更偏遠的地區,我發現某些村落彷彿一夜之間被遺棄般;傢俱和個人物品即使過了數十年仍然原封不動,為那些曾經於此處繁榮生活過的家庭留下了寶貴的見證。無論是村民為了前往外地另謀生計而主動遺棄,或是因為無法預料的原因而遺留下,這些廢墟現在都成為通往過去的一扇窗口,為那種幾乎完全消失的生活方式提供了線索。」- Stefan Irvine
《瓦落叢生》是向香港人堅忍不拔的精神致敬,亦剖析著關於「存在」的無常。 這些作品深深的提醒著我們萬物轉瞬即逝,同時亦揭示出前人於歷史所烙下的印記。
With its documentary approach, this collection of photographs features many of Hong Kong’s most isolated settlements and is a testament to Stefan’s passion for capturing the essence of disappearing places. His careful research and deep appreciation for the subject shine through in every carefully composed image, unveiling the hidden narratives of structures frozen in time.
“In more remote parts of the territory, entire villages appear to have been abandoned overnight. Furniture and personal items remain untouched even decades later, giving precious insight into the lives of the families that once thrived there. Whether abandoned intentionally by villagers seeking their fortune overseas, or left behind due to unforeseen circumstances, these ruins now serve as a window into the past, providing us with clues to a way of life which has almost completely disappeared.” — Stefan Irvine
"Abandoned Villages of Hong Kong" is not just a tribute to the resilience of the Hong Kong people, but also a reflection on the impermanence of our existence. These photographs offer a poignant reminder of life's transience and the lasting impact of those who came before us.
About the photo-book:
Abandoned Villages Of Hong Kong 瓦落叢生 | Stefan Irvine
HK$350.00
Published by Blue Lotus Editions Hong Kong, December 2023
Foreword by Douglas Young
With additional texts by Kim Li, Hannah Chung and Stefan Irvine
218 x 267 mmm, 64 colour plates, 112 pages, 0.72 kg, hardcover
English and Chinese
ISBN: 978-988-76192-1-5
The Last Tong Lau - a panoramic perspective
消失中的唐樓
由居港英藉攝影師Stefan Irvine和數碼後期製作專家Jörg Dietrich的跨國合作,造就出一系列以線性主導的非凡全景影像,為香港獨特而備受喜愛的建築物提供了一個全新的視角,以影像表揚這座城市豐富的建築遺產以及當中的社區。
該系列主要集中捕捉香港的唐樓,以及中式店屋 (Shophouse),又稱為「下舖上居」,是一種常見於華南地區及東南亞的建築模式,用於住宅及商業用途。 同系列其他作品則捕捉同樣獨特的建築風格,務求展現出香港不同地區的感染力。
在這系列中,Stefan將香港唐樓反復出現的特徵完全展現出來,包括基隆街及土瓜灣道那些標誌性的彎曲轉角樓宇、高密度的複合樓宇 (華富村及基隆街)、建築竹棚、色彩繽紛的牆身、以及被評為二級歷史建築的戰前「騎樓式」唐樓:上海街的拱形外牆。
目前香港的大部分建築遺產不斷受到被重建的威脅,這系列的影像成為社區的重要歷史文獻。雖然近年來大眾對保護香港建築遺產的興趣日益濃厚,但強盛的經濟發展卻一直激勵發展商用更高的摩天大樓取代舊式的低層樓宇。在撰寫這篇文章同時,這系列展出的其中幾個街道,包括上海街的店鋪,已被香港市區重建局指定拆除或進行大規模重建。
雖然近來大眾對市區活化計劃抱有興趣,為很多殘破不堪的唐樓建築進行一些必需的修復,但同時仍然不能確定這個舉動,會否影響這些作為非物質文化遺產的建築在其社區的存在。 很多時候,活化和重建會破壞社區和當中一些歷史悠久的老店之間的緊密關係,這些店鋪將無法負擔起重建後的新租金。
這些線性主導的全景圖,製作過程需要緻密的規劃和對細節的入微觀察。攝影師Stefan Irvine經常多次到訪每個地點,以精確的間隔和距離,精心捕捉建築物的整個正面,同時需要仔細留意正在移動的物體或場景中的人物。
這些來自多個角度的照片,最後交由後製專家Jörg Dietrich進行數碼合併操作,成為一系列廣闊而無縫的相片,為整個城市街區中創建出一個引人注目的建築形象。而這種觀點更使觀眾能夠一目了然地體驗整個街道的生活,與其他傳統形式的攝影作品相比,這系列擁有更多的細節和灌輸觀眾更多的情感。
This series of remarkable “linear” panoramas offers an entirely new perspective on Hong Kong’s distinctive and much-loved architecture. An international collaboration between photographer Stefan Irvine and post-production expert Jörg Dietrich, the images are a celebration of the city’s rich architectural heritage and the communities living within.
The series focuses predominantly on Hong Kong’s Tong Lau (唐樓), or Chinese “Shophouse” buildings - a type of tenement architecture at one time popular throughout southern China for both residential and commercial use. Other works capture similarly distinctive, architectural styles, displaying influences from Hong Kong and beyond.
Several recurring features of Hong Kong tong lau are showcased within the portfolio, including the iconic curved corner houses of Ki Lung Street and To Kwa Wan Road, high- density composite buildings (Wah Fu Estate and Ki Lung Street), bamboo scaffolding, multi- coloured paint schemes, and the arcaded facades of Grade II-listed Shanghai Street.
With much of Hong Kong’s urban heritage under constant threat of redevelopment, these photographs serve as vital historical documents for the communities they depict. Although there has been increasing interest in the conservation of Hong Kong’s built heritage in recent years, there are still strong financial incentives for developers to replace older low- rise buildings with ever-taller skyscrapers. At the time of writing, several of the blocks showcased in the series, including Shanghai Street’s listed shophouses, have been earmarked for demolition or significant redevelopment by Hong Kong’s Urban Renewal Authority.
While there has been an encouraging interest in revitalisation programs in the recent past, allowing for some much-needed modernisation of decaying tong lau architecture, it remains uncertain how this impacts the intangible cultural heritage of the communities served by those buildings. Too often, revitalisation and redevelopment results in the break-up of tight- knit communities and long-established businesses, which can no longer afford to stay in these buildings post-regeneration.
The production process of these linear panoramas demands meticulous planning and careful attention to detail. Photographer Stefan Irvine often makes several trips to each location, painstakingly capturing the entire facade of the buildings at precise intervals and distances, with careful attention given to moving objects and people in the scene.
These photographs from multiple perspectives are then digitally merged and manipulated by Jörg Dietrich into one expansive, seamless image, creating a singular visualisation of the architecture in an entire city block. This perspective allows the viewer to experience the life of a whole city street at a glance, featuring greater detail and instilling more emotional impact than other traditional forms of photography.
Tonkin Street, Cheung Sha Wan
東京街,長沙灣
Stefan Irvine & Jörg Dietrich “Tonkin Street, Cheung Sha Wan” (Hong Kong, 2014)
這張全景圖為東京街24-38號,位於長沙灣和深水埗區交界,街道屹立著兩幢1950年代中期建成的經典塘樓,過去60年多,這些混合用途樓宇的上層皆為住戶,底層則為零售單位。2020年,市區重建局的一項重建項目導致這些樓宇被拆除,取而代之的是一幢由大概175個新單位組成的住宅大樓。
照片右側的福榮街被坊間稱為「玩具街」,皆因深水埗以南有超過30家出售價格實惠的玩具、文具和派對用品商店。
2006年4月,排水工作人員於東京街和福榮街地表以下1至3米處發現過580件爆炸物,當中包括砲彈、子彈和手榴彈,經調查後發現這些炸物材屬二戰期間的英國軍隊。當時居民被暫時疏散,以便香港警務處的彈藥專家能進行安全引爆。
This panorama depicts Nos. 24-38 Tonkin Street, and features two classic tong lau buildings from the mid-1950’s. Situated at the boundary of Cheung Sha Wan and Sham Shui Po districts, these mixed-use structures provided residential homes in the upper floors and retail units on the ground floor for more than 60 years. In 2020, the Urban Renewal Authority began a redevelopment project requiring the demolition of these buildings, which will be replaced by a high-rise block of around 175 new apartments.
Fuk Wing Street, seen at the right of the photograph, is also known locally as “Toy Street”, due to a cluster of more than 30 stores selling affordable toys, stationery and party accessories further to the south in Sham Shui Po.
In April 2006, drainage workers uncovered more than 580 explosive items, including cannon shells, bullets and grenades. These were buried between 1 and 3 metres beneath the surface at Tonkin Street and Fuk Wing Street. The material had belonged to the British Army around the period of World War II and local residents were temporarily evacuated to allow ammunition experts from the Hong Kong Police Force to safely detonate the devices.
The Blue House, Wan Chai
藍屋建築群,灣仔
Stefan Irvine & Jörg Dietrich "The Blue House, Wan Chai" (Hong Kong, 2019)
著名的藍屋建築群位於灣仔的石水渠街,是戰前唐樓建築的典範,也是保護文物的成功研究案例。藍屋前身曾經為一所醫院,後來變為用作供奉「神醫華陀」的廟宇。現在位於石渠道72至74號的四層高唐樓建於1922年至1927年間,這些「下舖上居」的中式店屋 (Shophouse) 以木材和磚塊建造,設有懸臂式陽台和木製法式門,是香港僅存擁有露台建築的唐樓。
居民們曾經在地下一層開設了不同的地道商店,包括一家雜貨店、一家酒莊和一家中醫館。而上面三層則是可容納約20個細分公寓的居民。雖然藍屋最初外觀是白色,但於1997年時,政府決定重新為其外牆髹上油漆,但因物料庫只剩下水務署常用的藍色油漆,結果成為了「藍屋」名字的由來。而當時74A的部分屬於私人擁有,因此仍然保持白色外牆,當局至今仍決定它應該保持相同顏色。
雖然樓宇結構需要修復升級,但基層運動成功地阻止了藍屋被清拆。於2013年,政府開始重建藍屋,以及鄰近的黃屋和橙屋。藍屋的花紋地磚和華麗的鐵欄杆等等富歷史感的特色,都成功被保留下來,而每間公寓都進行了包括浴室、廚房和空調的升級。當時大多數居民已經生活於內半個多世紀;是唯一仍然保留其獨有社區網絡的戰前店屋。當地社運人士成功說服政府允許藍屋的原居民在修復完成後搬回住所,並獲得補貼租金。活化計劃於2017年完成,目前有數個家庭單位曾經是該社區的長期居民,還有數家社會企業經營的餐館,以及一個致力於記錄和展示香港故事的社區中心。2017年,該修復工程成為香港首個項目,獲得聯合國頒發亞太區文化遺產保育保護獎最高榮譽的卓越大獎。陪審團注意到藍屋建築群「不僅保護了建築,而且保護了鄰里的生活歷史和文化。」
The famous Blue House (藍屋) cluster of buildings, located on Stone Nullah Lane in Wan Chai, is a prime example of pre-war tong lau architecture, and a case-study in successful heritage conservation. Once the site of a Chinese hospital, then a temple devoted to the God of Medicine, the tenement buildings now situated at 72-74 Stone Nullah Lane were built between 1922 and 1927. These Chinese shophouses were constructed with timber and bricks, featuring cantilevered balconies and wooden French doors. They once housed local shops on the street level, including a grocery store, a wine merchant and a Chinese bonesetter; while the upper 3 floors accommodated scores of local residents in around 20 subdivided apartments. While the exterior was originally painted white, when the government decided to redecorate the block in 1997, they used leftover paint from the Water Supplies Department, which is how the Blue House got its name. At that time, the section at number 74A was privately-owned and still painted white, so it was decided it should remain that colour until the present day.
A grassroots campaign was successful in preventing the demolition of the Blue House structure, although the shops and apartments were in much need of upgrading. In 2013, the government began to revitalise the Blue House, together with neighbouring tenements known as the Yellow House and the Orange House. All of the Blue House’s historical features would be preserved, including patterned floor tiles, and ornate iron railings, but each of the apartments would be modified to include bathrooms, kitchens and air-conditioning. At that time, most residents had lived inside the cluster for over half a century; the only pre-war shophouse to retain a comprehensive social network. Local activists were able to persuade the government to allow the original residents of the site to move back into the accommodation once the renovations had been completed, with subsidised rents. The revitalisation project was completed in 2017 and now houses several family units who had been long-term residents of the site previously, as well as several restaurants run by social enterprises, and a community centre dedicated to recording and exhibiting Hong Kong stories. In 2017, the restoration was the first Hong Kong-based project to receive the Award of Excellence in UNESCO’s Awards for Cultural Heritage Conservation. The jury noted how the Blue House Cluster “has safeguarded not only the architecture, but also the living history and culture of a neighbourhood.”
Ki Lung Street, Sham Shui Po
基隆街,深水埗
Stefan Irvine & Jörg Dietrich "Ki Lung Street, Sham Shui Po" (Hong Kong, 2014)
基隆街貫穿位於九龍半島北部、歷史悠久的深水埗區。這幅全景圖中的九層高建築物建於1963年,是戰後唐樓或中式店屋的典範;而中式店屋又稱為「下舖上居」,是一種常見於華南地區及東南亞的混合住宅和商業用途的建築模式。而基隆街還具有其標誌性的彎曲轉角樓宇,是當今現代建築中愈來愈少見的建築特色。鑑於該地區老化率高企,深水埗是其中一個城市更新項目的主要目標,當中傳統的唐樓建築正在迅速被新建高層大樓所取代。
基隆街 - 俗稱為「鈕扣街」,是香港購買批發布料、拉鏈、珠片、羽毛、鈕扣和其他服裝配件的首選街道之一。這幅全景圖的地面店鋪攤位主要是成衣服裝;而在深水埗和長沙灣的很多鄰近街道都可以找到批發布料的商人。
這幅全景圖另一個引人注目的地方,是圖中正在使用100%天然竹製的鷹架進行的大廈維修;這種傳統的建築做法,俗稱「搭棚」,至今仍在香港廣泛地被使用 - 而每年約有500萬枝竹支進口到香港。
Ki Lung Street runs through historic Sham Shui Po, a district situated in the northern Kowloon Peninsula. The nine- storey block featured in this panorama was built in 1963, and is a prime example of a post-war "Tong Lau (唐樓)” or "Shophouse (店屋)", a type of tenement architecture previously used throughout Southern China for mixed residential and commercial purposes. This block also features the much-loved curved corners at either end, an architectural feature that is increasingly rare in today's modern buildings. Given the high rate of urban decay in the area, Sham Shui Po is a major target for urban renewal projects and such traditional tong lau are rapidly being replaced by new high rises.
Ki Lung Street - more colloquially known as “Button Street” - is one of the go-to streets in Hong Kong for purchasing wholesale fabrics, fasteners, sequins, feathers, buttons, and other garment accessories. The popup market stalls in this panorama are mainly dealing in ready-to-wear apparel; the wholesale fabric merchants are to be found along many of the neighbouring streets in Sham Shui Po and Cheung Sha Wan.
Another notable feature of this panorama is the use of 100% natural bamboo scaffolding for construction, a traditional practice which is still used widely throughout Hong Kong today - 5 million bamboo rods are imported into the city every year.
Shanghai Street, Mongkok
上海街,旺角
Stefan Irvine & Jörg Dietrich "Shanghai Street, Mongkok" (Hong Kong, 2016)
旺角的上海街沿著九龍半島地段延伸,擁有十個戰前唐樓店屋,而這些店屋因其歷史價值而被列為二級歷史建築。其「騎樓式」陽台(現已封閉)和面向街道的拱廊,是1920年代香港典型建築的少數現存例子之一,而圖中穿插於店屋之間四棟較高的樓宇則建於1960年代。
這些唐樓的上層樓層多為住宅,而在街道的地下層則為商業店舖,這個區域的店鋪主要出售中西餐具、五金、傳統中式裙褂、甚至蛇羹。
市區重建局已開始實施一項主要的文物保護項目,將會令整個區域煥發生機,同時保留了許多原有的建築元素。然而,有些反對者擔心重建會失去該地區的原始特徵,以及需要重新安置大約170名的居民而導致成社區分裂。
Running down a long section of the Kowloon Peninsula, Shanghai Street in Mongkok features this cluster of ten pre-war tong-lau shophouses, which have been listed as Grade II buildings for their historical value. This is one of the few remaining examples of the typical Hong Kong architecture of the 1920s, with their first-floor verandahs (now enclosed) and arcaded fronts facing the street. The four taller buildings interspersed among the shop houses were built in the 1960s.
Such tong-lau shophouses were residential on their upper floors and commercial at street-level, with stores in this area selling Chinese and Western utensils, hardware, traditional Chinese wedding gowns, and even snake soup.
A major heritage preservation project by the Urban Renewal Authority has already started, which will see the entire block revitalised, with many of the original architectural elements preserved. However, critics fear the loss of the area’s original character and the break-up of the community of some 170 residents, who will need to be re-housed
To Kwa Wan Road
土瓜灣道
Stefan Irvine & Jörg Dietrich "To Kwa Wan Road" (Hong Kong, 2014)
土瓜灣道是九龍東部九龍城區的一條主通道,位於舊啟德機場的西面。位於該區域東面邊緣的建築物形成著名的「十三街」社區,當中最大特色是區內11條全直街道,每條街的字首均以中國傳統有吉祥兆頭之動物命名,如龍、鳳、燕、鶴和馬(駿)。這些年久失修的公寓樓建於1958年至1960年之間,目前正由市區重建局進行重建。
這幅全景圖展現出香港建築的一些典型特徵,獨特的弧形轉角樓宇在香港的老城區很常見,但現代的建築物中卻非常罕見。這個區域的公寓樓高度被限制於八層高,目的是要讓低飛的飛機來往啟德機場。
To Kwa Wan Road is a major thoroughfare in the Kowloon City district of eastern Kowloon, located just to the west of the old Kai Tak airport. The buildings in this block comprise the eastern edge of the famous “13 Streets” neighborhood (十三街). The 11 parallel streets inside the zone are named after animals which are auspicious in Chinese culture, such as dragon, phoenix, swallow, crane and horse. These dilapidated apartment blocks were built between 1958 and 1960 and are under review by the Urban Renewal Authority for redevelopment.
This panorama demonstrates some typical features of Hong Kong architecture. The distinctive curved building end is common in older parts of the city, but something rarely seen in more modern architecture. The apartment blocks in this part of the city were restricted to eight storeys in height, to allow for the low-passing aircraft on approach to Kai Tak airport.
Wah Fu Estate, Pok Fu Lam
華富邨,薄扶林
Stefan Irvine & Jörg Dietrich "Wah Fu Estate, Pok Fu Lam" (Hong Kong, 2017)
華安樓建於1968年,約50年前完工,位於香港島西南海岸,在香港仔附近的公營房屋發展項目 - 華富邨的一部分。這個項目是首次為低收入家庭設定的新市鎮計劃,旨在培養社區意識,提供綜合服務如學校、街市、銀行、餐館及公共圖書館。這幅全景圖顯現出香港公共屋邨的高密度特徵,以及一些仍廣泛被使用的設施如便利店、雜貨店、電器商店及香港賽馬會場外投注處。
近年來,高樓齡的公共屋邨老化問題日益嚴重,許多居民一直在等待政府提供協助,希望獲派到更新更好的單位。在2014年,行政長官的施政報告宣布華富邨將會進行重建,當中剩餘的26,000名居民將獲配置到附近的新建公共屋邨發展項目內。
Completed almost 50 years ago in 1968, Wah On House is part of the larger Wah Fu Estate, a public housing development near Aberdeen, on the south-west coast of Hong Kong Island. The first of its kind, the estate was conceived as a New Town project for low-income families, and was designed to foster a sense of community, with integrated services such as schools, a market, banks, restaurants and a public library. This panorama shows the remarkably high-density nature of Hong Kong’s public housing, as well as some of the facilities still available today, such as convenience stores, grocers, an electrical goods shop, and an off-site betting branch of The Hong Kong Jockey Club.
In recent years the ageing estate has fallen into disrepair and many of its residents have been waiting for the government’s help to move to newer and better homes. In 2014, it was announced in the Chief Executive’s policy address that Wah Fu Estate would be redeveloped, and that the 26,000 remaining residents would be rehoused in new public housing developments nearby.
Waterloo Road, Yau Ma Tei
窩打老道,油麻地
Stefan Irvine & Jörg Dietrich "Waterloo Road, Yau Ma Tei" (Hong Kong, 2017)
Built in 1964, Wah Tak Building in Yau Ma Tei, Kowloon is a mostly residential building with an almost perfectly square facade fronting Waterloo Road. Sitting directly opposite the century-old Yau Ma Tei Wholesale Fruit market, which operates throughout the night, this building is an example of a post-war composite building, a type of tong lau, with shops and businesses on the ground floor, and 17 floors of residential accommodation above.
位於九龍油麻地窩打老道的華德大廈建於1964年,為一棟正面配上方形設計的住宅大廈。華德大廈坐落於歷史悠久、通宵營業的油麻地批發水果市場對面,是一座戰後復合建築的典範,一種底層為商店和企業,其餘以上17層為住宅樓層的唐樓。
Tung Shing Lei Road, Yuen Long
東成里路,元朗
Stefan Irvine & Jörg Dietrich "Tung Shing Lei Road, Yuen Long" (Hong Kong, 2015)
這排建於1930年代的村屋,統稱為「劉氏大屋」,由廣東省台山藉一位名叫劉維疇的商人建造。劉先生在香港元朗地區開展農地及魚塘業務,並於1926年至1935年間為他的八個兒子及其家人建造了這四座房屋和一座祠堂。每棟房屋均以劉氏於台山家鄉的建築風格建造,以青磚及花崗石建成,分兩層高及獨立兩側,每兩戶一棟配合中庭天井居住。雖然當中一些房屋現已被廢棄,但其中大部分仍然被使用中。
This row of 1930’s village houses, known collectively as “Lau’s House”, was built by a businessman named Lau Wai To from Taishan City in Guangdong province. Lau started a fish-farming business in the Yuen Long area of Hong Kong, and between 1926 and 1935, he built these four houses and one ancestral hall for his eight sons and their families. Constructed in the architectural style of Lau’s home-village in Taishan, each house is split into two halves, with a courtyard separating each section. Although some of these homes have now been abandoned, most of them are still occupied by families today.
Born in London in 1976, Stefan Irvine has been based in Hong Kong since 2002. With a background in photojournalism and commercial photography, the last few years have seen him focus on fine art photography projects. Stefan's photographs have been exhibited in New York, London and Hong Kong, as well as appearing in publications globally including The New York Times, National Geographic, Forbes, Rolling Stone, and The Wall Street Journal. He is the winner of the Independent on Sunday/Oxfam Photojournalist Award and was awarded 1st Place in the Architecture/Other category of the International Photography Awards 2020.
Stefan’s latest series "Abandoned Villages of Hong Kong” discover the captivating allure of Hong Kong's forgotten villages , with a photo-book under the same title published by Blue Lotus Edition in 2023. Stefan's photography collection unveils the haunting beauty and hidden narratives of the city's isolated settlements, frozen in time.
This series of remarkable “linear” panoramas offers an entirely new perspective on Hong Kong’s distinctive and much-loved architecture. An international collaboration between photographer Stefan Irvine and post-production expert Jörg Dietrich, the images are a celebration of the city’s rich architectural heritage and the communities living within.
Stefan Irvine 是一位屢獲殊榮的英國攝影師,自2002年以來一直在香港生活和工作。他的作品在多個報刊、雜誌上發表刊登,包括 《紐約時報》、《CNN》、《國家地理雜誌》、《福布斯》、《衛報》和《南華早報》等;更於2020年獲得了International Photography Awards (IPA)的第一名;其攝影作品亦曾在紐約、香港和倫敦展出。
Stefan Irvine 的最新系列《瓦落叢生》,同名攝影集於2023年由 Blue Lotus Edition 出版,展示出這座城市那些被遺忘的角落,喚醒不同仿佛被時間凝固了一樣的廢墟故事。
Stefan 從愛丁堡大學獲得心理學碩士學位後,於倫敦藝術大學倫敦印刷學院(現為倫敦傳播學院) 取得新聞攝影研究生文憑。後期製作專家 Jörg Dietrich 居於德國萊比錫,自2010年以來一直在多角度視覺化進行探索。他的工作主要在歐洲以線性透視記錄城市結構和建築。他與國際攝影師合作創作展示全球的街頭和城市景觀。這一系列非凡的「線性」全景圖為香港獨一無二的建築物提供了一個全新視角。攝影師 Stefan Irvine 和後製專家 Jörg Dietrich 之間的國際合作,是對這座城市豐富的建築遺產和當中的社區生活以圖像舉行的慶典。
Press Received:
If you wish to receive Stefan Irvine‘s e-catalogue with more information in regards to available prints and prices, please submit the form here below and we will revert real soon.

