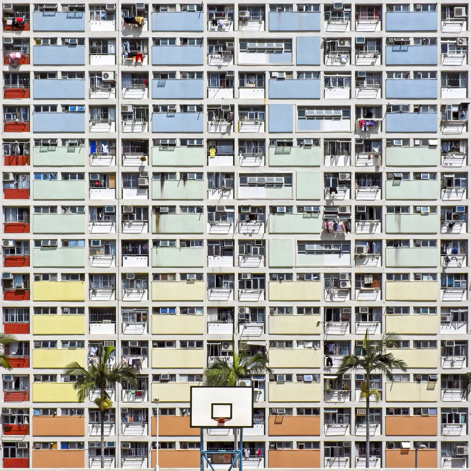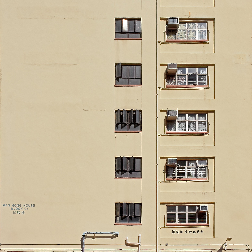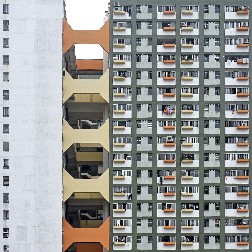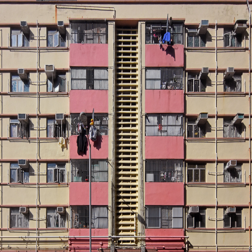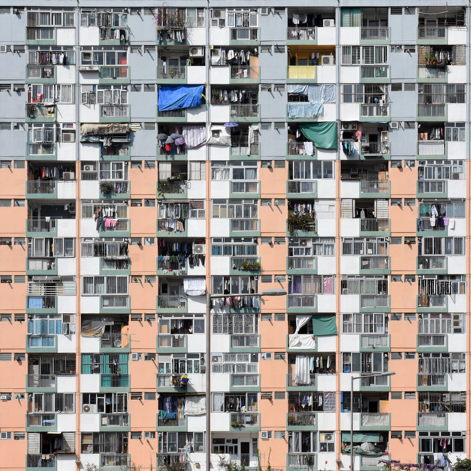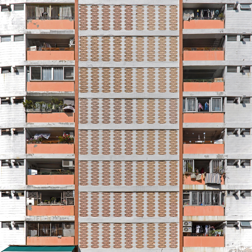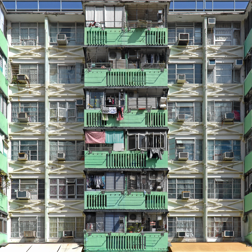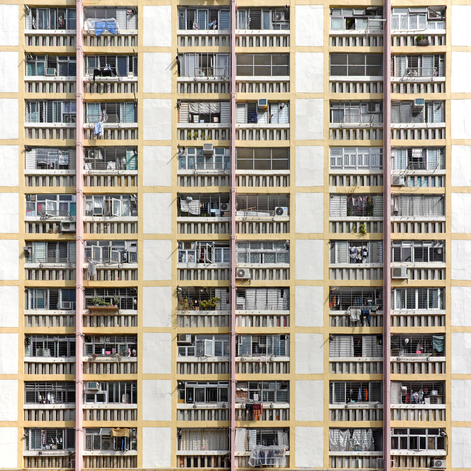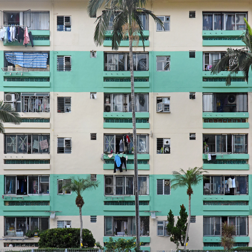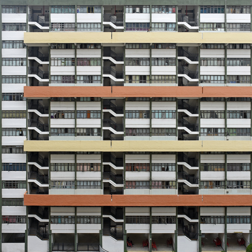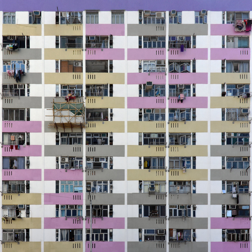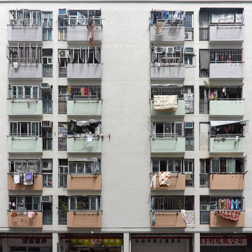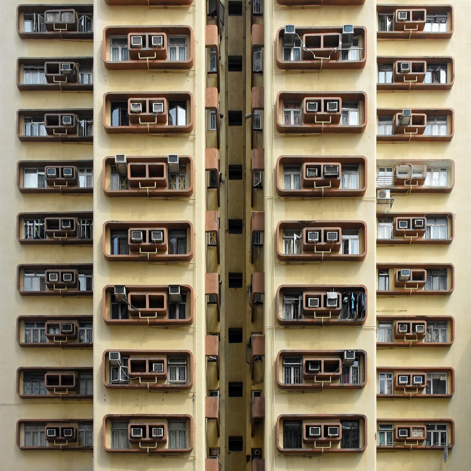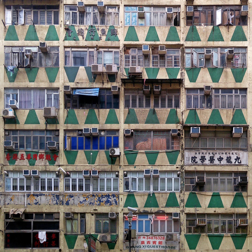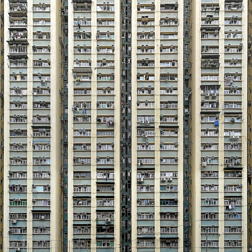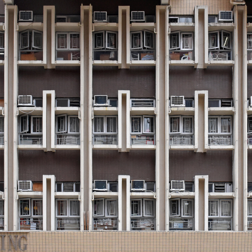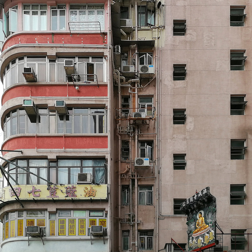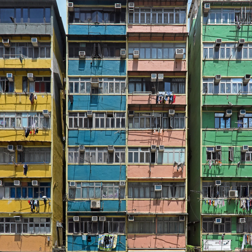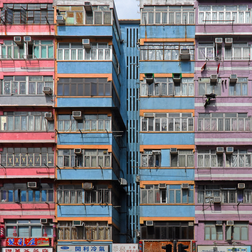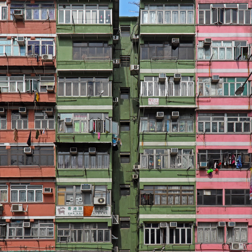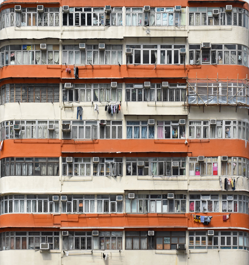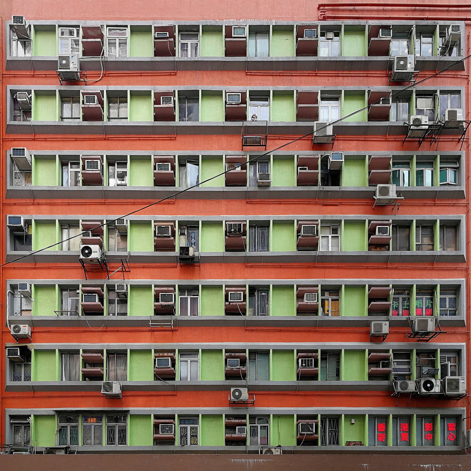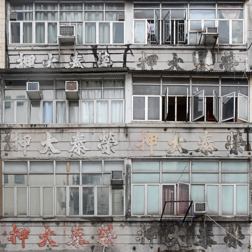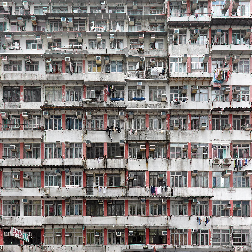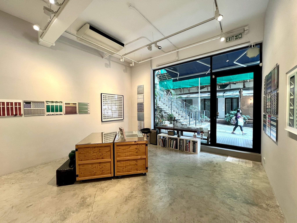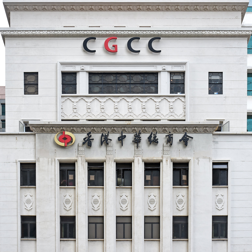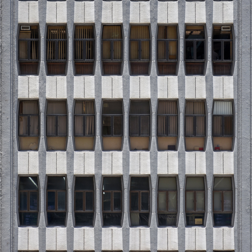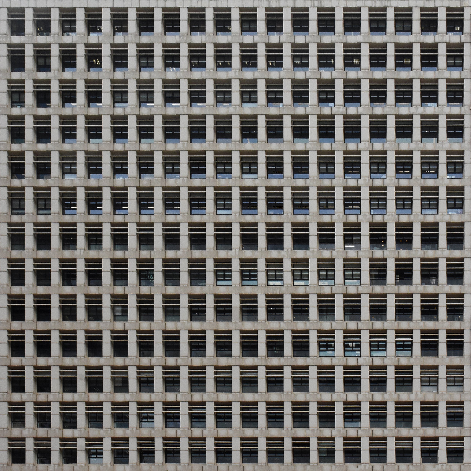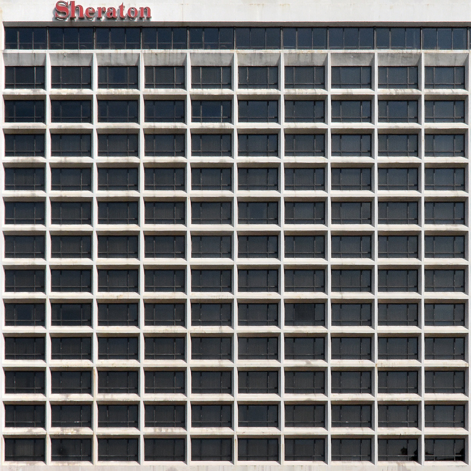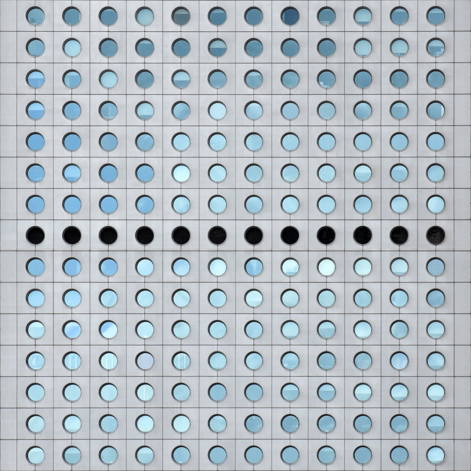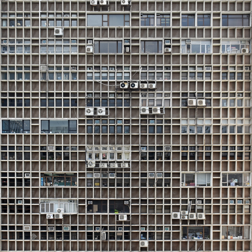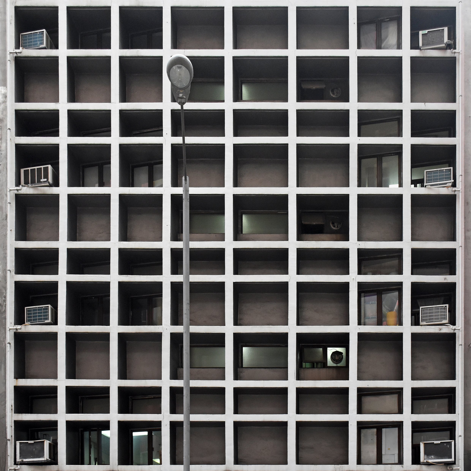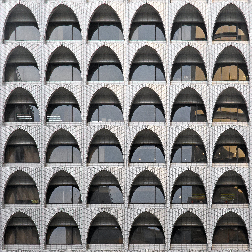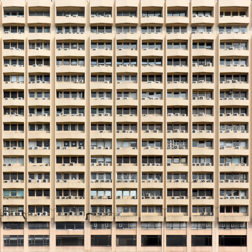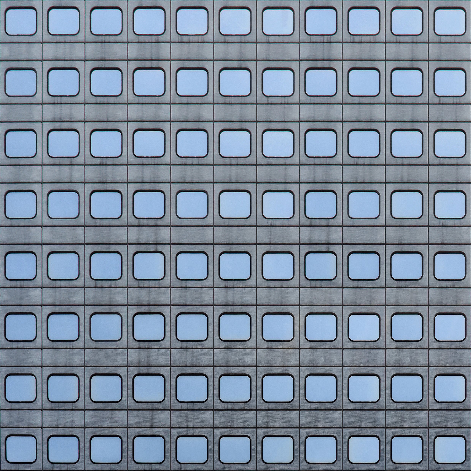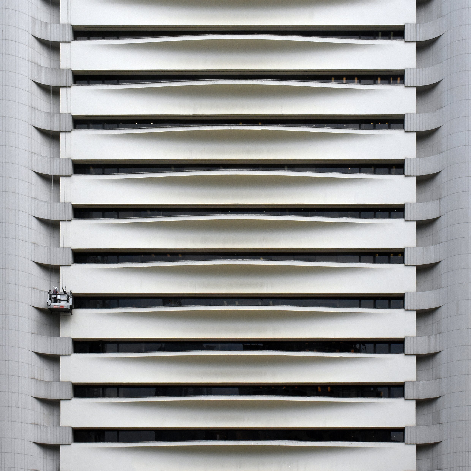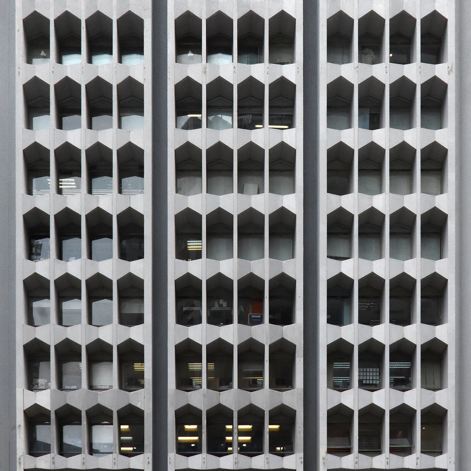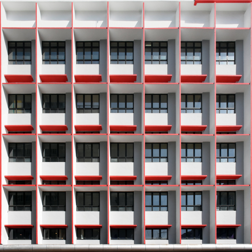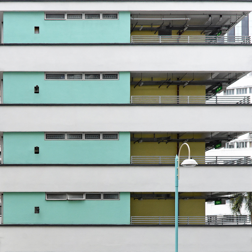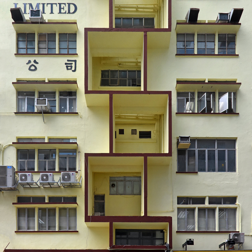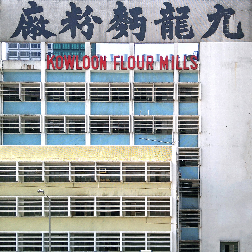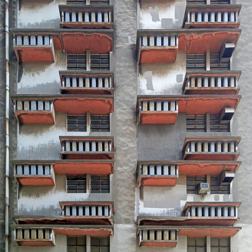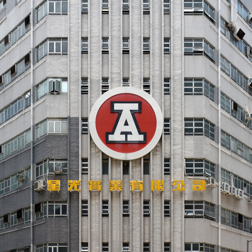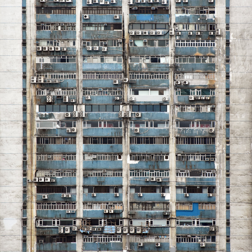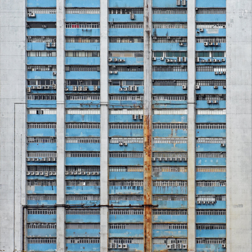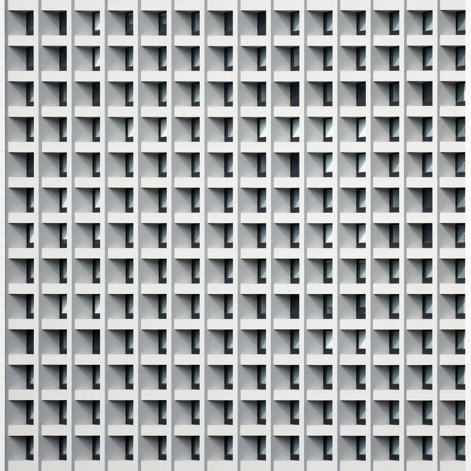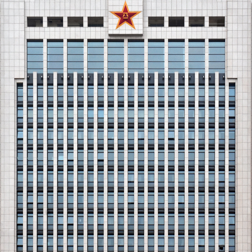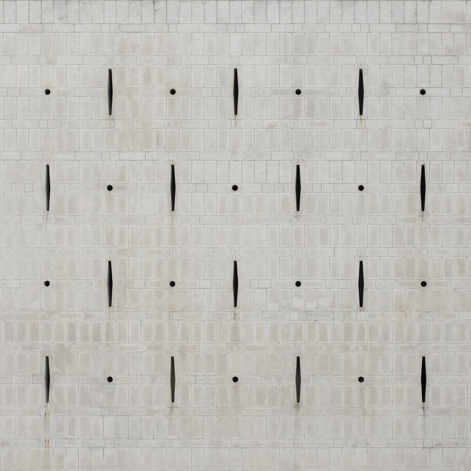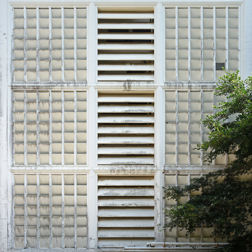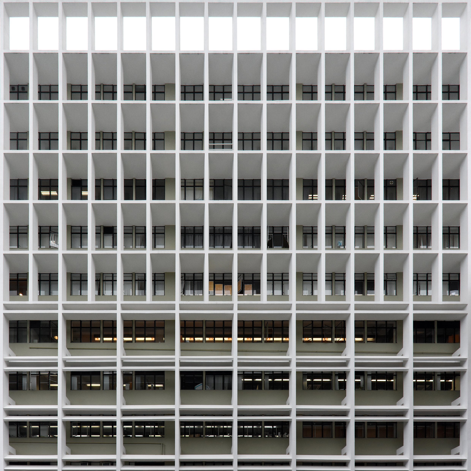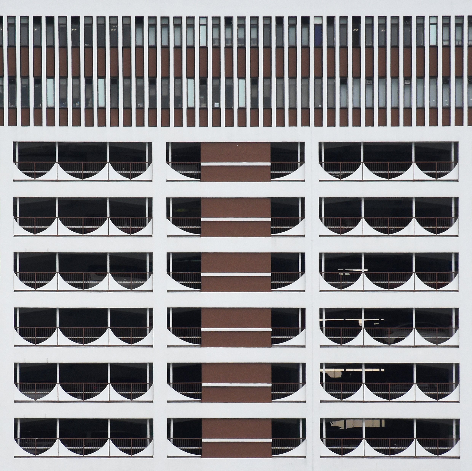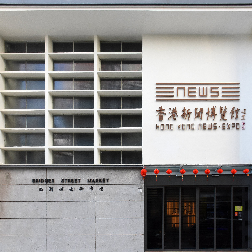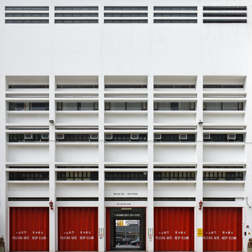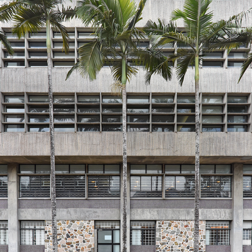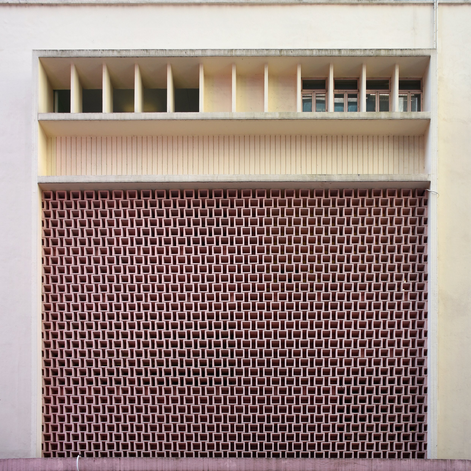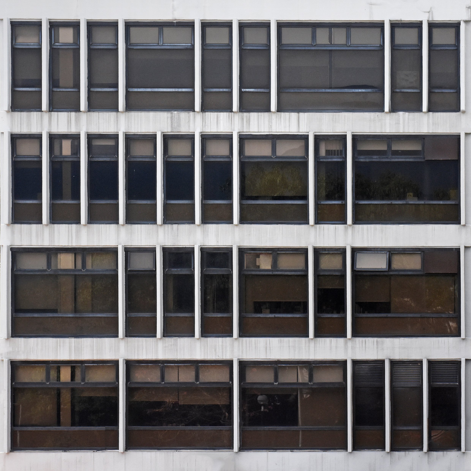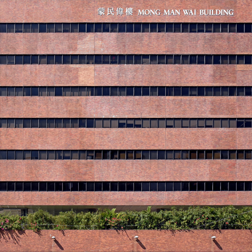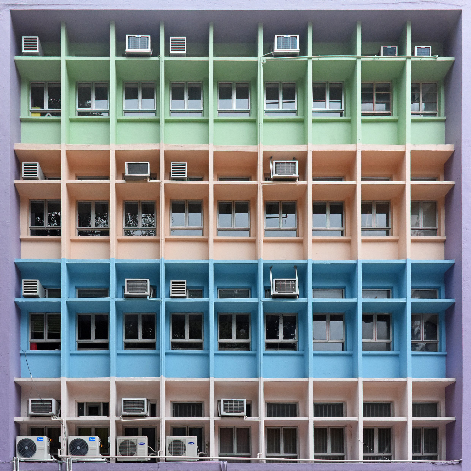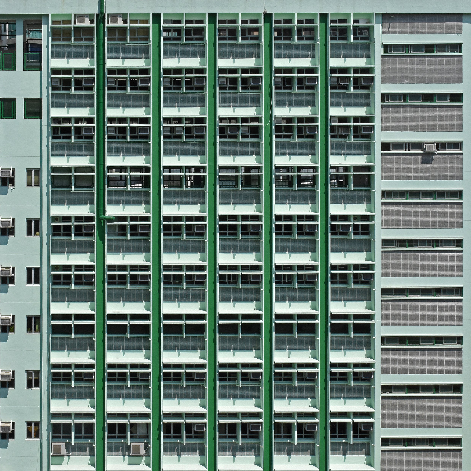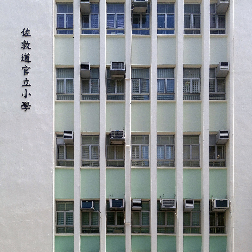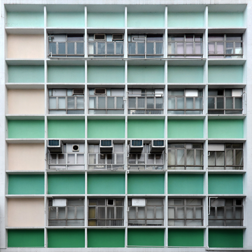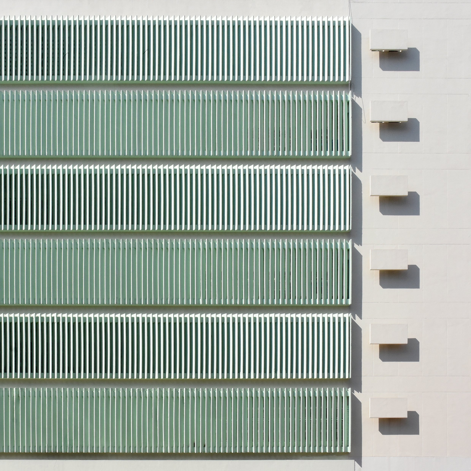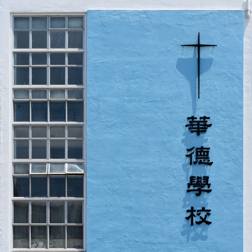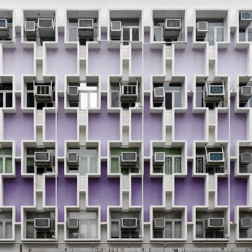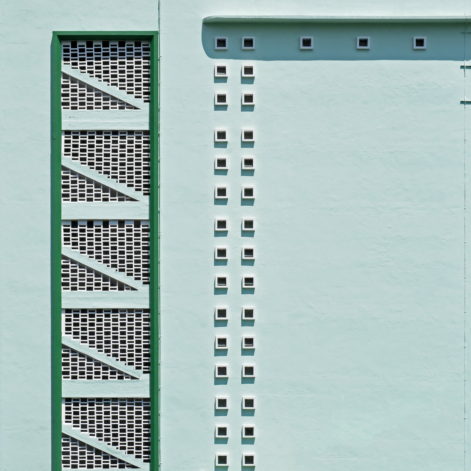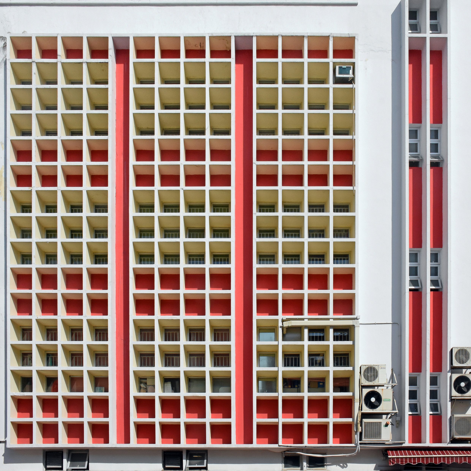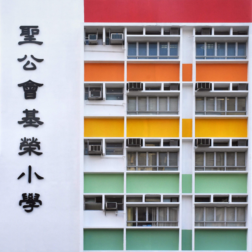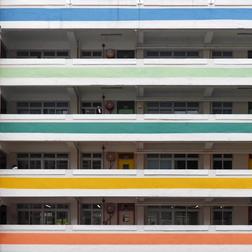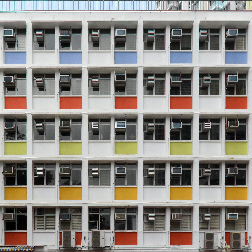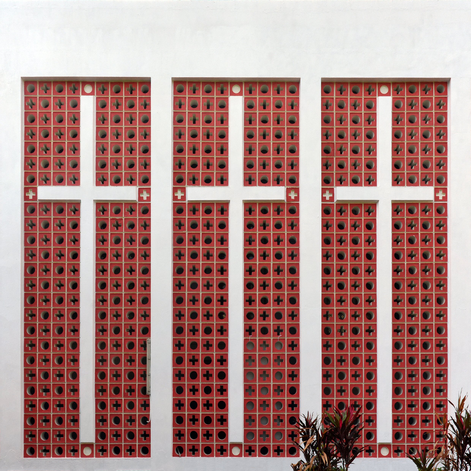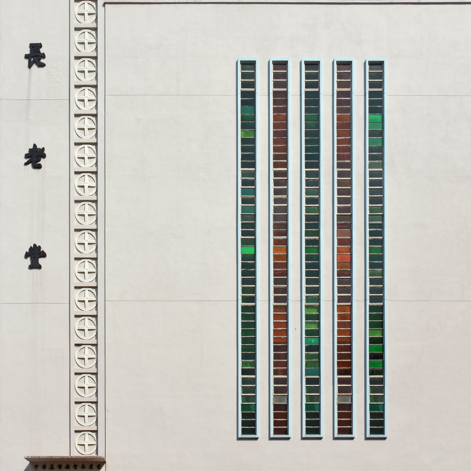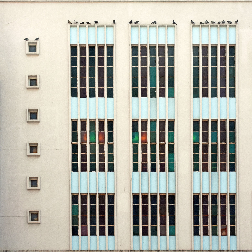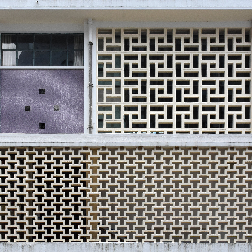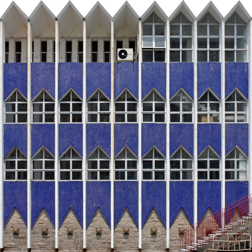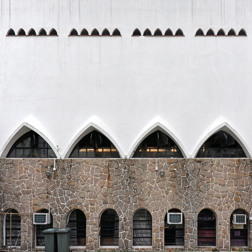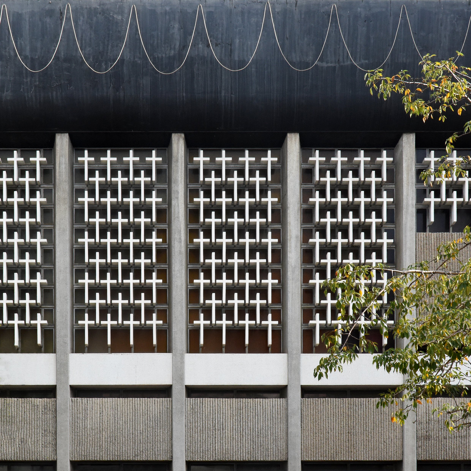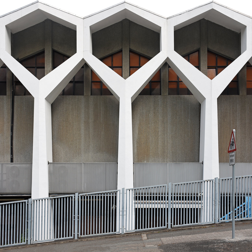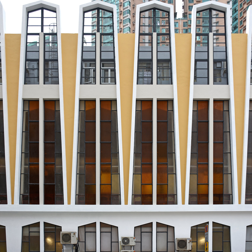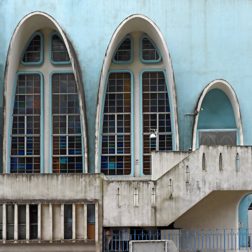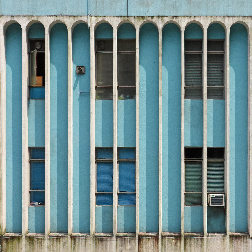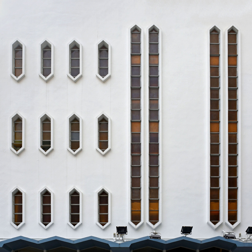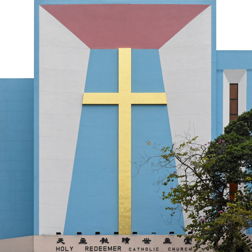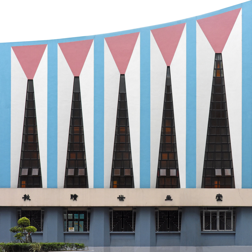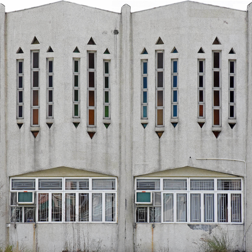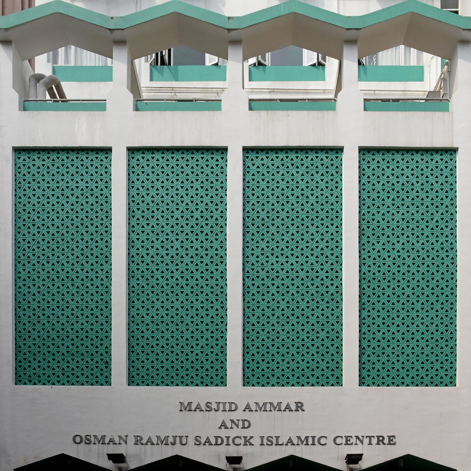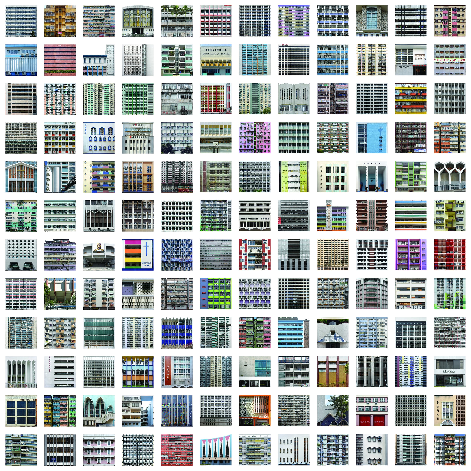Walter Koditek
Hong Kong Modern
Architecture of the 1950s–1970s
Walter Koditek's exhibition, "Hong Kong Modern Architecture of the 1950s-1970s" at Blue Lotus Gallery, offers a captivating exploration of the city's post-war modern architecture. Drawing inspiration from his eponymous book, Koditek employs photography and meticulous research to provide an all-encompassing overview of architectural design during a transformative period in Hong Kong's history.
Local architects, many of whom had migrated from China or studied overseas, embraced modern principles to overcome multiple challenges of housing shortage, mass construction, and limited budgets. The outcome was the construction of buildings that were uniquely rooted in their time and place, reflecting the local climate, social values, materials, technique and pragmatic use in a distinctive visual manner.
The exhibition showcases these various designs that emanate from the international Modern Movement and how they were adapted to meet local needs and conditions. Each building facade, uniformly framed and composed by Koditek in his photographs draw our attention to architectural intricacies that are often overlooked. This collection of facades encompassing everything from iconic landmarks to the everyday structures which dominate Hong Kong's cityscape reveal an underlying relationship between these built forms, inviting viewers to appreciate the diverse appropriations that transformed their modern characters over time.
Koditek's project serves not only as a visually compelling record of Hong Kong's modernist architectural heritage but also as a poignant reminder of buildings that are at risk of disappearing or being redeveloped. By capturing the essence of these buildings, Koditek invites us to appreciate the distinctive architectural legacy of Hong Kong's post-war period in all its glory.
“The exterior colour and finish of a building is like the key in music. It sets the mood of the composition.” (Tao HO)
The material finishes and use of colour are one of the outstanding features of Hong Kong’s architectural landscape, with some unique solutions that became popular during the post-war period, although mainly for practical reasons than aesthetic intentions.
In the city’s hot and humid climate, the exterior surfaces of buildings needed to be suited to withstand the elements and weathering, and buildings needed to be painted regularly to stay tidy. Perhaps the most peculiar solution to this problem, where the ubiquitous mosaic tiles that checker many of the older buildings in the city. These minuscule glass mosaic or larger mosaic tiles became the most common materials used to finish exterior walls in the 1970s and 80s, as they were cost-efficient and easy to maintain.
Another striking feature of Hong Kong modernist building is the use of polychromatic color schemes that was used extensively in the renovation of public housing estates for obvious aesthetic reasons. Prominent examples are the facades of the Choi Hung Estate (Chinese for “ rainbow”), first captured by German photographer and artist Michael Wolf as part of his Architecture of Density Series in 2005, and since photographed and posted on social media a million times.
Colour is also a common means of urban renewal used to rehabilitate composite and industrial buildings. Often entire building ensembles were painted in polychromatic colours to accentuate the three-dimensional elements projecting from the exterior walls.
Residential Buildings
Composite Buildings
Installation view at Blue Lotus Gallery
Commercial Buildings
Industrial Buildings
“Less is more.” (Ludwig Mies VAN DER ROHE)
Hong Kong’s post-war facades demonstrate the features of modernist architecture, including simplicity and clarity form, the elimination of unnecessary decoration (minimalism), as well as standardisation and repetition of (modular) elements. While adopting the modern paradigm of “less is more” also for economic reasons and scarcity of materials, local architects explore the formal arrangement of shapes, lines, patterns and color to create abstract yet functional facade designs, forming part of the larger architectural composition. Ordering principles such as symmetries, the repetition and sequence of elements forming patterns and rhythms and the relation and hierarchy of volumes, planes and other architectural elements, along with skilful manipulation of massing, surface and openings led to a broad variety of striking designs and compositions, each with its unique character and geometry.
Public Buildings
Schools
Religious Buildings
“The air can actually be dried and cooled through artificial means, for example air conditioning. This method is rather expensive both in its initial and maintenance cost. We should not, however, rely too much on this method to solve our problems, as this will only suggest an obvious defeat on our part to tackle the problem in a more ingenious way.” (LUKE Him Sau)
The facade is the 'skin' or interface between the interior of a building and the environment.
Its design is therefore of great importance due to its impact on interior comfort and energy efficiency. In view of this, adapted 'tropicality' was maybe the most important post-war characteristic on interior comfort and energy efficiency. Widely used climate-adapted solutions were contrasting extrusions and intrusions on a building's facade, such as deeply recessed balconies. The Murray Building in Central was designed with its windows meticulously orientated to avoid intrusion of excessive direct sunlight. This outstanding passive design won the Certificate of Merit of the Energy Sufficient Building Award in 1994.
Screen walls made of sometimes custom-designed concrete 'breeze blocks' were a common architectural means and applied to minimise solar gain and allow cross-ventilation, often forming an integral part of the general building design.
Finally, the use of sun shading elements was ubiquitous for post-war architecture of Hong Kong. The addition of this external, projecting layer of horizontal or vertical ledges, fins and louvres made of reinforced concrete often formed abstract grids and patterns. Besides the functional aspect of thermal protection, they have a strong impact on the appearance of the building, becoming an intangible means of design.
Prints of the series ‘Hong Kong Modern Architecture’ as seen in the book, exhibition or this website
by Walter Koditek are available in various sizes as archival pigment prints
in a limited edition, signed and numbered by the artist.
Small, 40 x 40 cm (edition of 20)
Medium, 60 x 60 cm (edition of 10)
Large, 80 x 80 cm (edition of 10)
X Large, 100x100 cm (edition of 10)
For more information on availability and prices please contact us on info@bluelotus-gallery.com or submit your inquiry on the form below.
Guided Tour of Hong Kong Modern Architecture of the 1950s-1970s




